Altitude Sixteen 75 - Apartment Living in Phoenix, AZ
About
Office Hours
Monday through Friday: 9:00 AM to 6:00PM. Saturday: 10:00AM to 5:00PM. Sunday: Closed.
You'll feel right at home in one of our custom decorated apartments, featuring luxurious quartz counters, stainless-steel appliances, modern slab-style cabinetry, and incredible views of Squaw Peak Mountain. Browse our available apartments to see how Altitude Sixteen 75 can upgrade your lifestyle!
Altitude Sixteen 75 has everything you need within an arm's reach! Cool off in our resort-style pool or entertain in one of our luxurious cabanas while you grill up some food for the big game. Venture inside to take advantage of our gourmet kitchen, pool table, two-story fitness center, and more!
Discover all that beautiful Altitude Sixteen 75 has to offer. Tucked away from main roads, you'll feel right at home in the true serenity of our community while still enjoying quick access to restaurants and entertainment hot spots in metro Phoenix. Visit our Location page to plan out your local haunts!
Learn More About Our Move-In Specials!Floor Plans
1 Bedroom Floor Plan
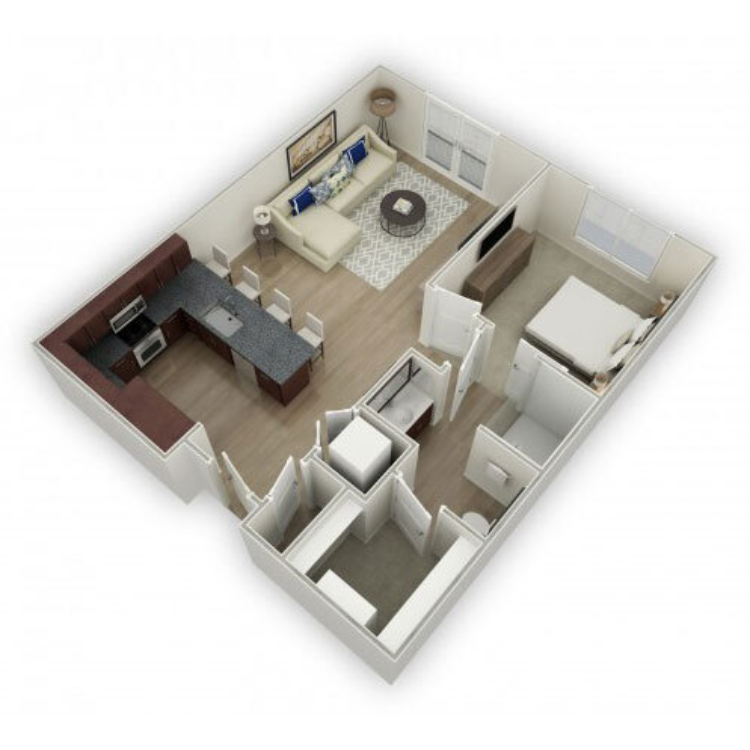
The Crestview
Details
- Beds: 1 Bedroom
- Baths: 1
- Square Feet: 781
- Rent: $1735-$1775
- Deposit: $300
Floor Plan Amenities
- GE® Stainless-Steel Appliances, Counter-Depth Refrigerators with Built-In Water and Ice
- GE® Profile Built-In Natural Gas Cooktop
- Moen® Faucets with Single-Basin Under-Mount Sinks
- Premium Granite Countertops Throughout
- Wood Cabinetry
- GE® Energy Star® Front-Load Washers and Electric Dryers
- Microwave
- Glass Tile Backsplashes
- Mohawk® Plank Vinyl Flooring
- Avanti Wine Fridges *
- Elegant French Doors *
- Balcony
- Expansive Windows
- Spacious Bedrooms and Bathrooms
- Double Vanities *
- Tile Showers with Frameless Doors
- Plush Designer Carpeting *
- Spacious Walk-in Closets *
- Dramatic Mountain Views *
- Additional Storage Available for $65.00 Per Month
* In Select Apartment Homes
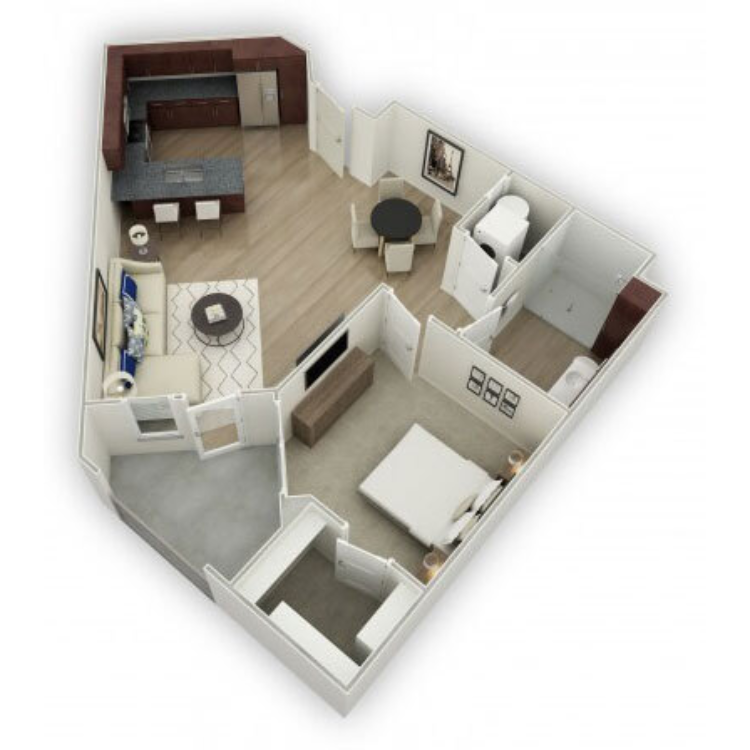
The Summit
Details
- Beds: 1 Bedroom
- Baths: 1
- Square Feet: 894
- Rent: Call for details.
- Deposit: $300
Floor Plan Amenities
- GE® Stainless-Steel Appliances, Counter-Depth Refrigerators with Built-In Water and Ice
- GE® Profile Built-In Natural Gas Cooktop
- Moen® Faucets with Single-Basin Under-Mount Sinks
- Premium Granite Countertops Throughout
- Wood Cabinetry
- GE® Energy Star® Front-Load Washers and Electric Dryers
- Microwave
- Glass Tile Backsplashes
- Mohawk® Plank Vinyl Flooring
- Avanti Wine Fridges *
- Elegant French Doors *
- Balcony
- Expansive Windows
- Spacious Bedrooms and Bathrooms
- Double Vanities *
- Tile Showers with Frameless Doors
- Plush Designer Carpeting *
- Spacious Walk-in Closets *
- Dramatic Mountain Views *
- Additional Storage Available for $65.00 Per Month
* In Select Apartment Homes
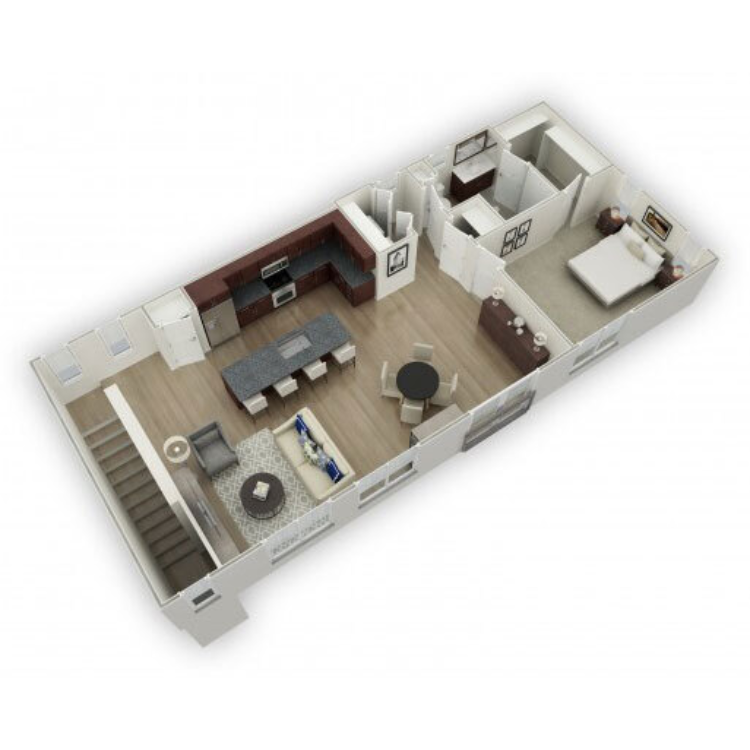
The Skyline
Details
- Beds: 1 Bedroom
- Baths: 1
- Square Feet: 991
- Rent: Call for details.
- Deposit: $300
Floor Plan Amenities
- GE® Stainless-Steel Appliances, Counter-Depth Refrigerators with Built-In Water and Ice
- GE® Profile Built-In Natural Gas Cooktop
- Moen® Faucets with Single-Basin Under-Mount Sinks
- Premium Granite Countertops Throughout
- Wood Cabinetry
- GE® Energy Star® Front-Load Washers and Electric Dryers
- Microwave
- Glass Tile Backsplashes
- Mohawk® Plank Vinyl Flooring
- Avanti Wine Fridges *
- Elegant French Doors *
- Balcony
- Expansive Windows
- Spacious Bedrooms and Bathrooms
- Double Vanities *
- Tile Showers with Frameless Doors
- Plush Designer Carpeting *
- Spacious Walk-in Closets *
- Dramatic Mountain Views *
- Additional Storage Available for $65.00 Per Month
* In Select Apartment Homes
2 Bedroom Floor Plan
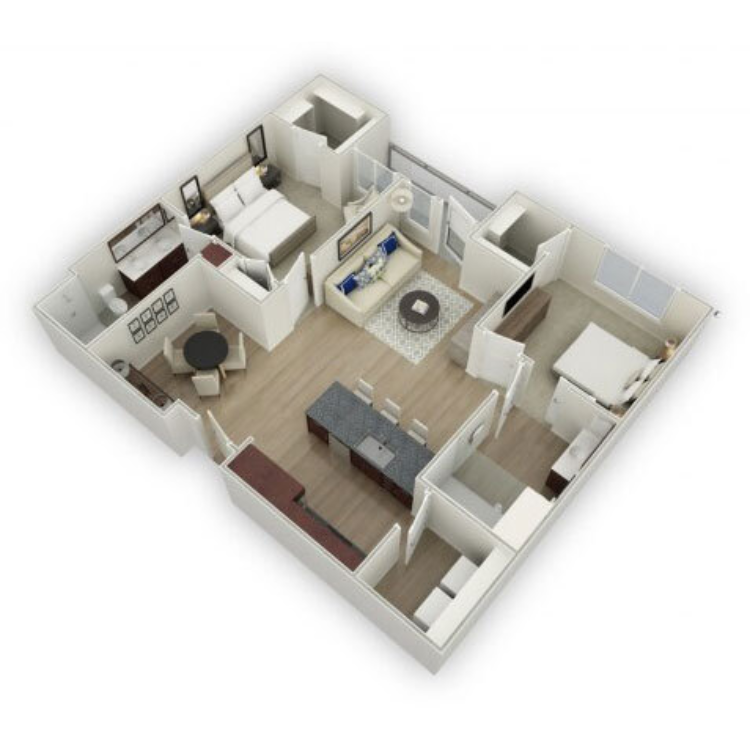
The Peakview
Details
- Beds: 2 Bedrooms
- Baths: 2
- Square Feet: 1027
- Rent: $1995-$2085
- Deposit: $300
Floor Plan Amenities
- GE® Stainless-Steel Appliances, Counter-Depth Refrigerators with Built-In Water and Ice
- GE® Profile Built-In Natural Gas Cooktop
- Moen® Faucets with Single-Basin Under-Mount Sinks
- Premium Granite Countertops Throughout
- Wood Cabinetry
- GE® Energy Star® Front-Load Washers and Electric Dryers
- Microwave
- Glass Tile Backsplashes
- Mohawk® Plank Vinyl Flooring
- Avanti Wine Fridges *
- Elegant French Doors *
- Balcony
- Expansive Windows
- Spacious Bedrooms and Bathrooms
- Double Vanities *
- Tile Showers with Frameless Doors
- Plush Designer Carpeting *
- Spacious Walk-in Closets *
- Dramatic Mountain Views *
- Additional Storage Available for $65.00 Per Month
* In Select Apartment Homes
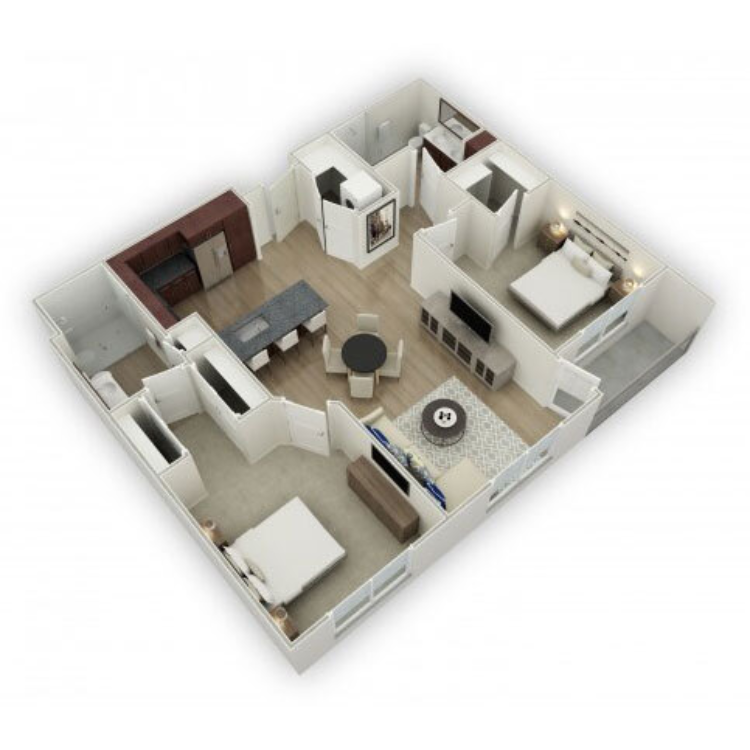
The Heights
Details
- Beds: 2 Bedrooms
- Baths: 2
- Square Feet: 1033-1152
- Rent: $2015-$2170
- Deposit: $300
Floor Plan Amenities
- GE® Stainless-Steel Appliances, Counter-Depth Refrigerators with Built-In Water and Ice
- GE® Profile Built-In Natural Gas Cooktop
- Moen® Faucets with Single-Basin Under-Mount Sinks
- Premium Granite Countertops Throughout
- Wood Cabinetry
- GE® Energy Star® Front-Load Washers and Electric Dryers
- Microwave
- Glass Tile Backsplashes
- Mohawk® Plank Vinyl Flooring
- Avanti Wine Fridges *
- Elegant French Doors *
- Balcony
- Expansive Windows
- Spacious Bedrooms and Bathrooms
- Double Vanities *
- Tile Showers with Frameless Doors
- Plush Designer Carpeting *
- Spacious Walk-in Closets *
- Dramatic Mountain Views *
- Additional Storage Available for $65.00 Per Month
* In Select Apartment Homes
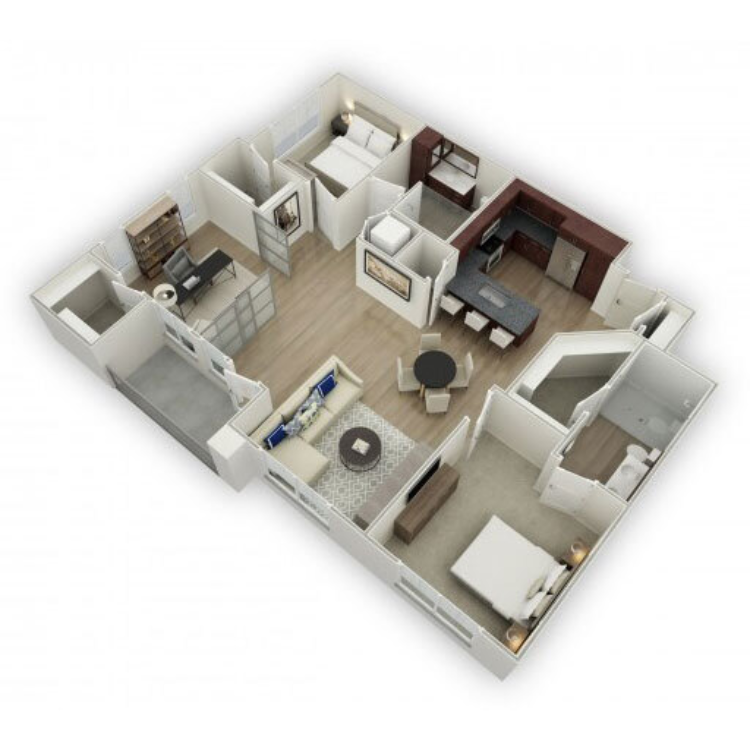
The Altitude
Details
- Beds: 2 Bedrooms
- Baths: 2
- Square Feet: 1382
- Rent: Call for details.
- Deposit: $300
Floor Plan Amenities
- GE® Stainless-Steel Appliances, Counter-Depth Refrigerators with Built-In Water and Ice
- GE® Profile Built-In Natural Gas Cooktop
- Moen® Faucets with Single-Basin Under-Mount Sinks
- Premium Granite Countertops Throughout
- Wood Cabinetry
- GE® Energy Star® Front-Load Washers and Electric Dryers
- Microwave
- Glass Tile Backsplashes
- Mohawk® Plank Vinyl Flooring
- Avanti Wine Fridges *
- Elegant French Doors *
- Balcony
- Expansive Windows
- Spacious Bedrooms and Bathrooms
- Double Vanities *
- Tile Showers with Frameless Doors
- Plush Designer Carpeting *
- Spacious Walk-in Closets *
- Dramatic Mountain Views *
- Additional Storage Available for $65.00 Per Month
* In Select Apartment Homes
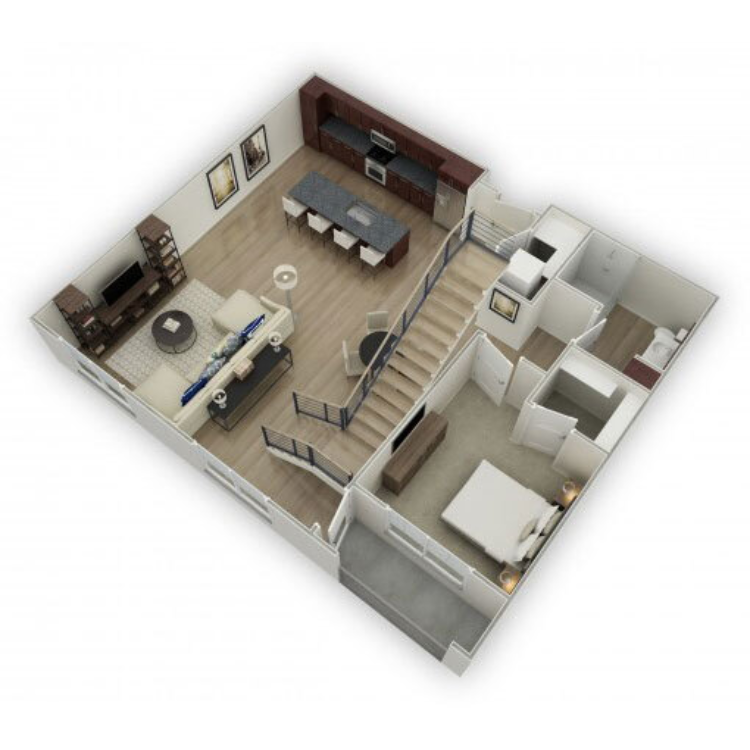
The Pinnacle
Details
- Beds: 2 Bedrooms
- Baths: 2
- Square Feet: 1360-1440
- Rent: Call for details.
- Deposit: $300
Floor Plan Amenities
- GE® Stainless-Steel Appliances, Counter-Depth Refrigerators with Built-In Water and Ice
- GE® Profile Built-In Natural Gas Cooktop
- Moen® Faucets with Single-Basin Under-Mount Sinks
- Premium Granite Countertops Throughout
- Wood Cabinetry
- GE® Energy Star® Front-Load Washers and Electric Dryers
- Microwave
- Glass Tile Backsplashes
- Mohawk® Plank Vinyl Flooring
- Avanti Wine Fridges *
- Elegant French Doors *
- Balcony
- Expansive Windows
- Spacious Bedrooms and Bathrooms
- Double Vanities *
- Tile Showers with Frameless Doors
- Plush Designer Carpeting *
- Spacious Walk-in Closets *
- Dramatic Mountain Views *
- Additional Storage Available for $65.00 Per Month
* In Select Apartment Homes
Disclaimer: All square foot measurements are approximate. Prices, availability, and interior specifications may vary and are subject to change.
Show Unit Location
Select a floor plan or bedroom count to view those units on the overhead view on the site map. If you need assistance finding a unit in a specific location please call us at (602) 737-3587 TTY: 711.

Amenities
Explore what your community has to offer
Community Amenities
- Resident Lounge & Lobby
- Business Center with Printer
- 24-Hour Package Concierge
- Package Concierge Program
- Climate-Controlled Interior Corridors
- Year-Round Heated Pool & Spa
- Five Private Poolside Cabanas
- Outdoor Fireplace
- Outdoor Billiards and Ping-Pong Table
- Outdoor Barbeque Grills with Alfresco Dining Spaces
- Pet Wash Station
- Dog Park
- Indoor Bike Maintenance Shop with Specialized Tools & Services
- 7,000 SqFt 2-Level Fitness Center with Precor Equipment
- Online Resident Portal
- 24/7 Professional Maintenance
- Storage Units Available for Resident Use
- Penthouses and Carriage Homes Available
- Minutes Away - Sprouts, Luci's, Fry's, and More
Apartment Features
- GE® Stainless-Steel Appliances, Counter-Depth Refrigerators with Built-In Water and Ice
- GE® Profile Built-In Natural Gas Cooktop
- Moen® Faucets with Single-Basin Under-Mount Sinks
- Premium Granite Countertops Throughout
- Wood Cabinetry
- GE® Energy Star® Front-Load Washers and Electric Dryers
- Microwave
- Glass Tile Backsplashes
- Mohawk® Plank Vinyl Flooring
- Avanti Wine Fridges*
- Elegant French Doors*
- Balcony
- Expansive Windows
- Spacious Bedrooms and Bathrooms
- Double Vanities*
- Tile Showers with Frameless Doors
- Plush Designer Carpeting*
- Spacious Walk-in Closets*
- Dramatic Mountain Views*
- Additional Storage Available for $65.00 Per Month
* In Select Apartment Homes
Pet Policy
Pet Deposit: $250.00 Pet Fee: $350.00 Maximum Number of Pets: 2 Monthly Pet Rent: $40.00 Breed & Weight Restrictions: Pet must be under 40 pounds. PooPrints DNA Registration Fee: $80.00 per dog Restricted Breeds: • Akita, Cane Corso, Chow Chow, Doberman Pincher, Dalmatian, Dogo Argentino, German Shephard, Husky, Karelian Bear Dog, Malamute, Mastiff, Pit Bull, Presa Canario, Rottweiler, Staffordshire Terrier, Wolf Hybrid
Photos
Community
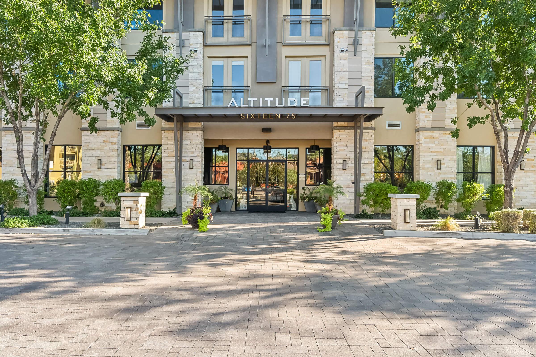
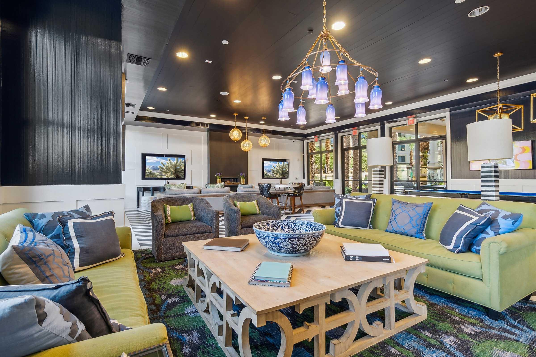
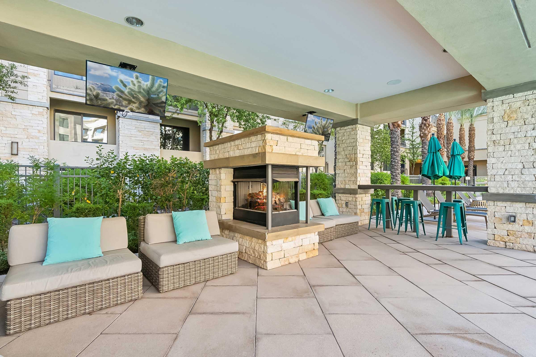
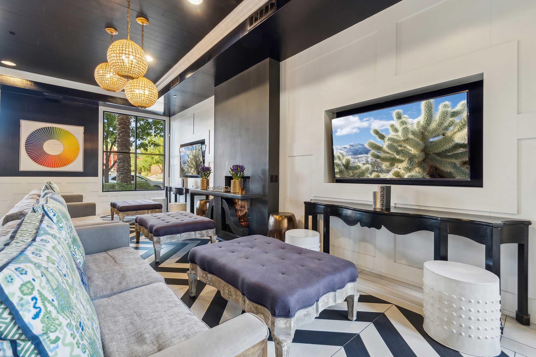
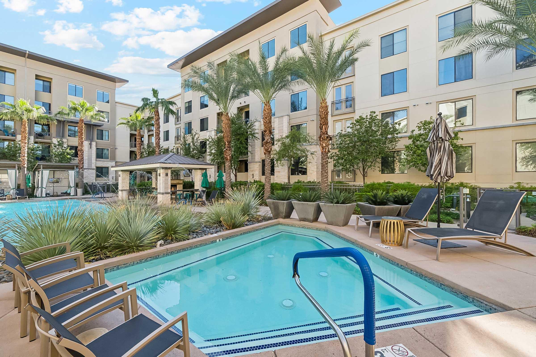
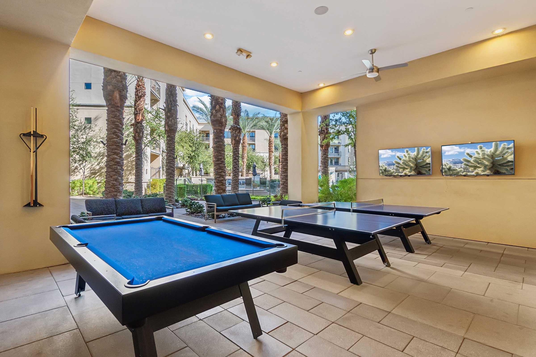
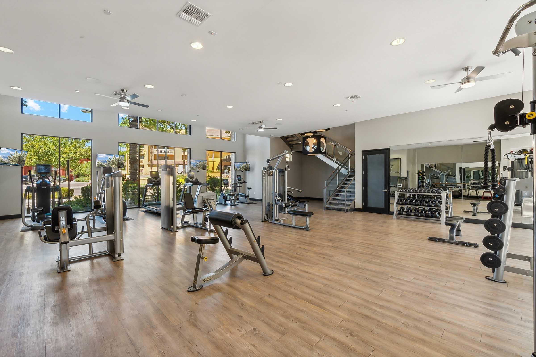
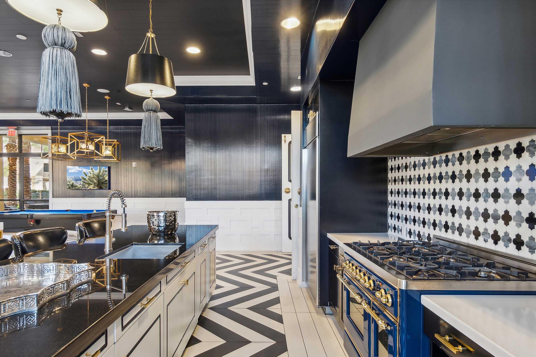
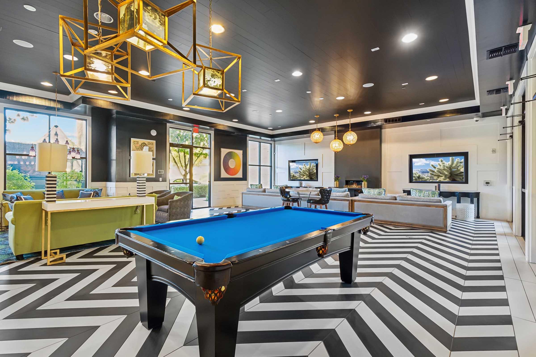

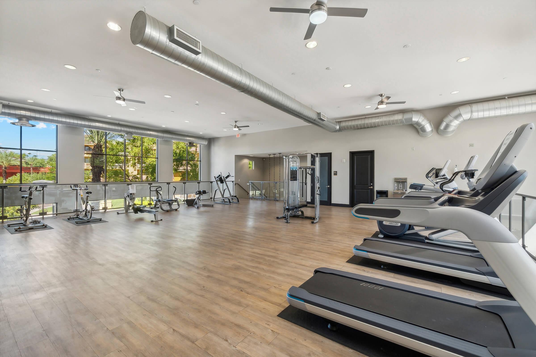
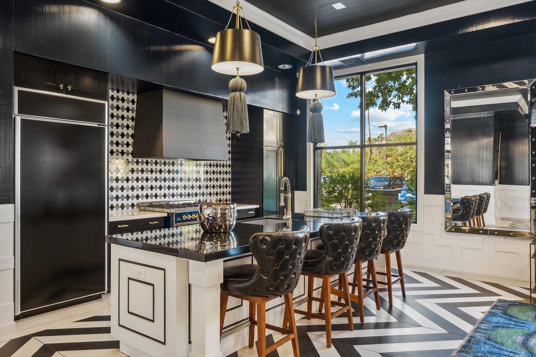
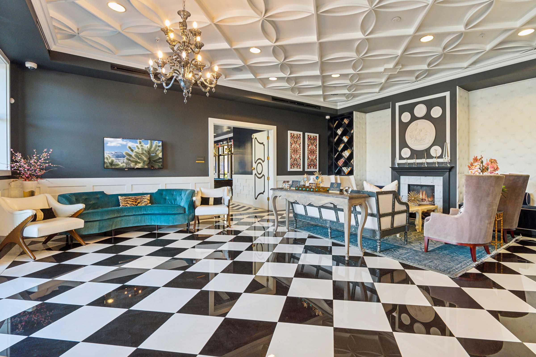
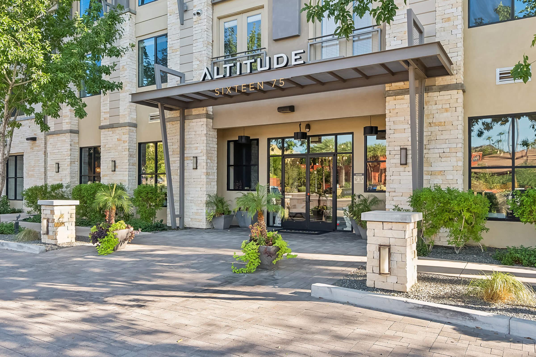
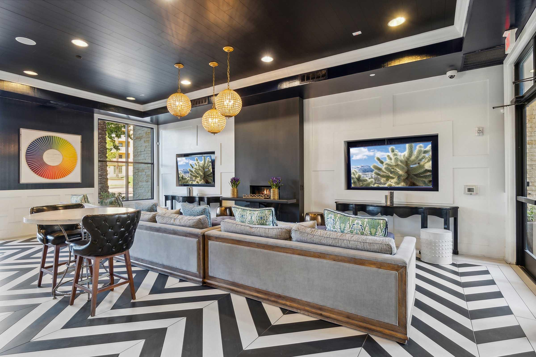
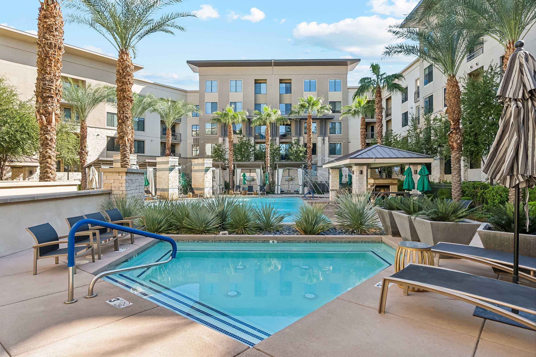
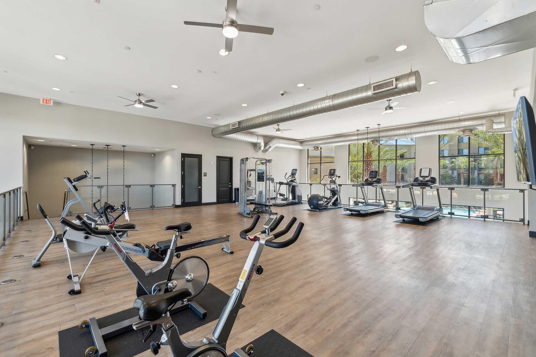
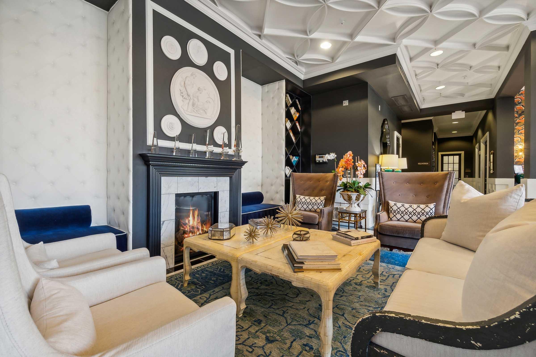
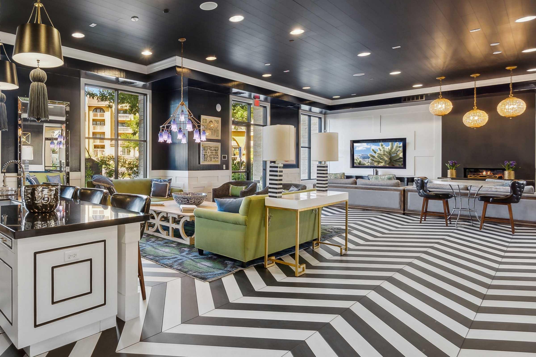
Interiors
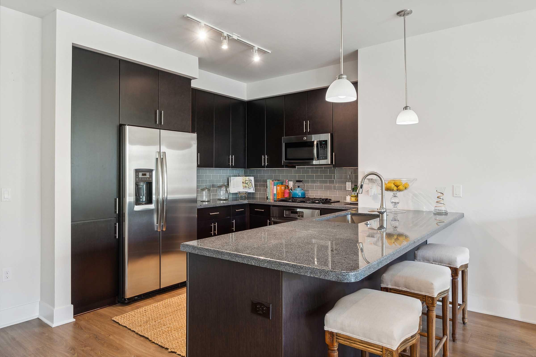
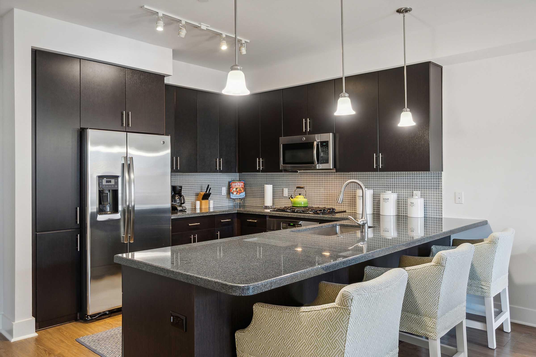
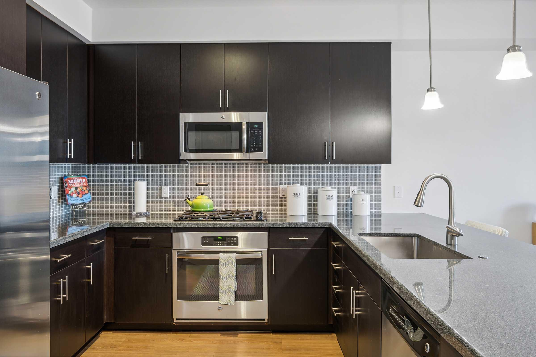
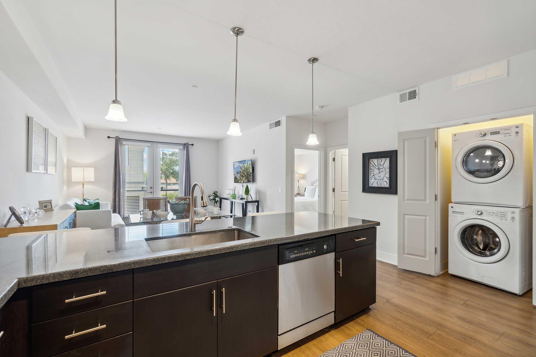
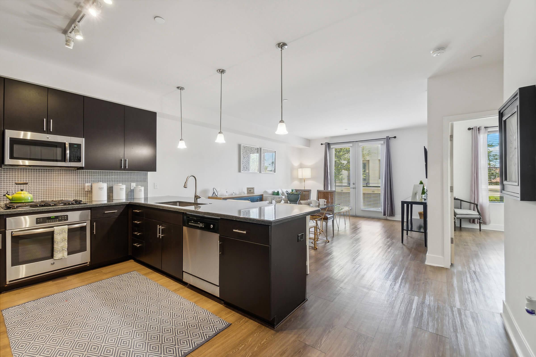
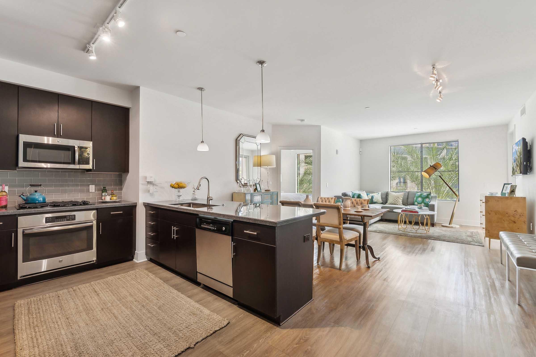
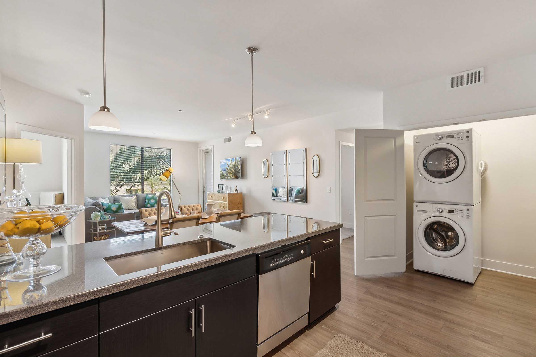
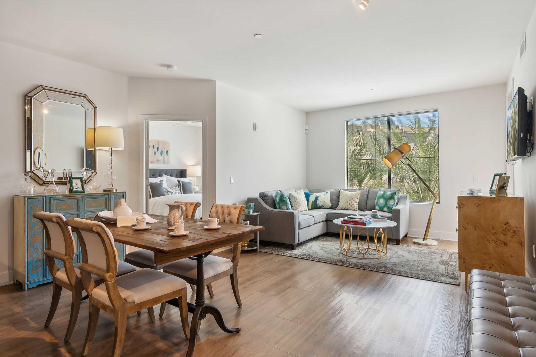
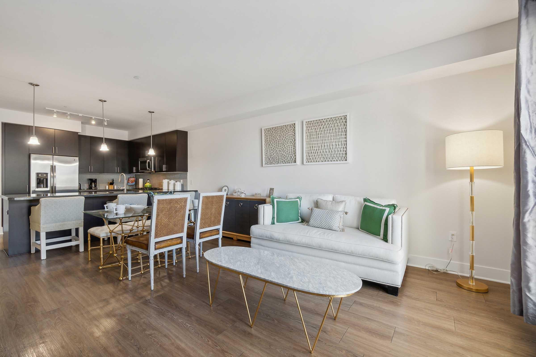
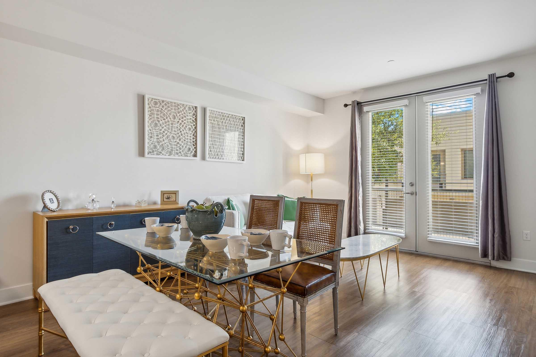
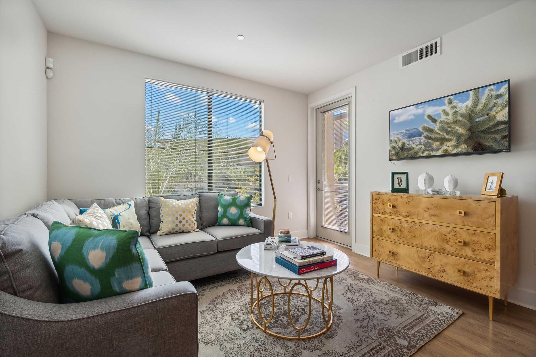
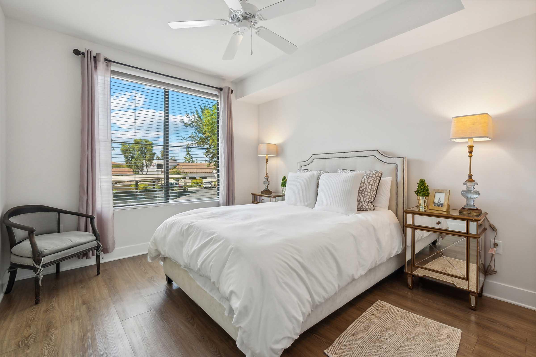
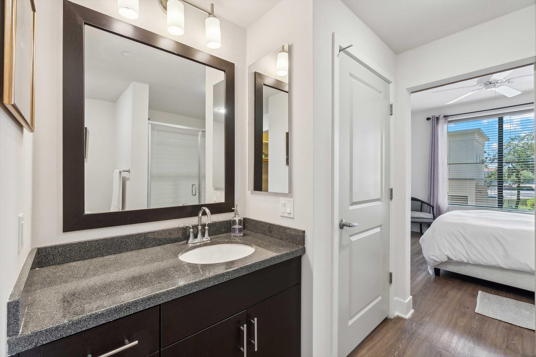
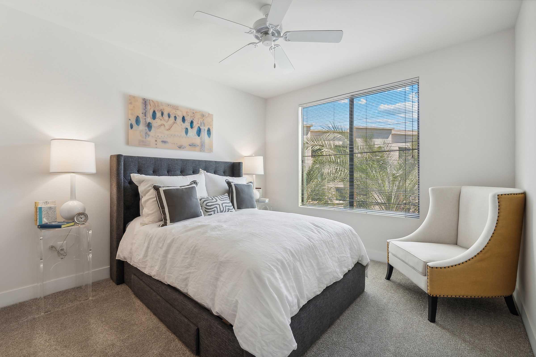
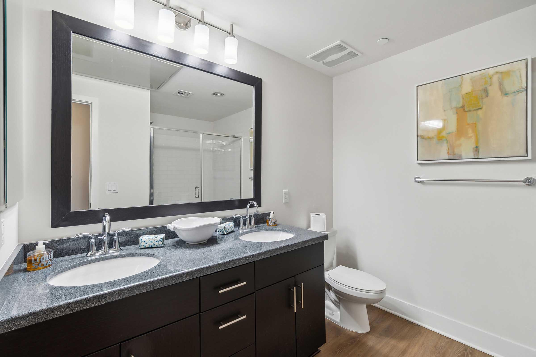
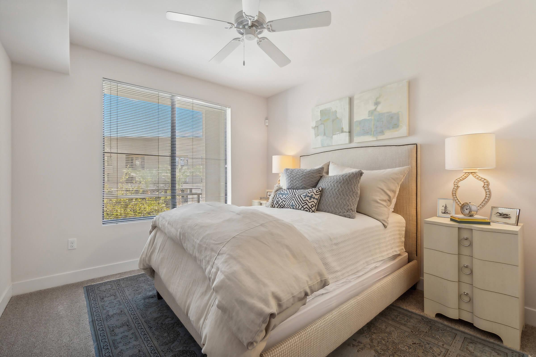
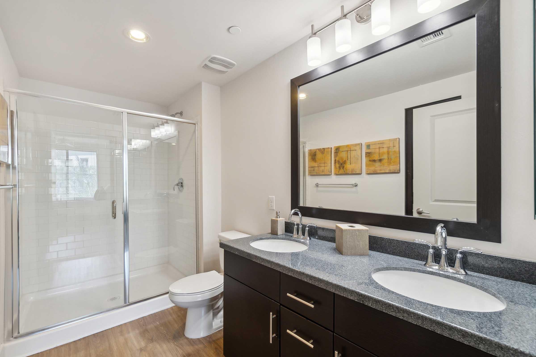
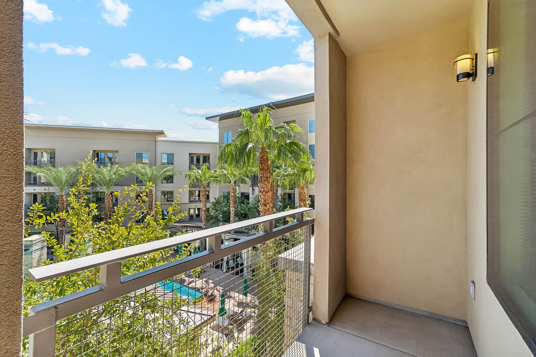
Neighborhood
Points of Interest
Altitude Sixteen 75
Located 1675 East Morten Avenue Phoenix, AZ 85020 The Points of Interest map widget below is navigated using the arrow keysBank
Elementary School
Entertainment
Fitness Center
Golf Course
Grocery Store
High School
Library
Middle School
Park
Post Office
Preschool
Restaurant
Salons
Shopping
Shopping Center
University
Yoga/Pilates
Contact Us
Come in
and say hi
1675 East Morten Avenue
Phoenix,
AZ
85020
Phone Number:
(602) 737-3587
TTY: 711
Office Hours
Monday through Friday: 9:00 AM to 6:00PM. Saturday: 10:00AM to 5:00PM. Sunday: Closed.